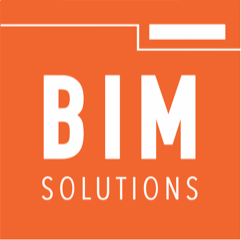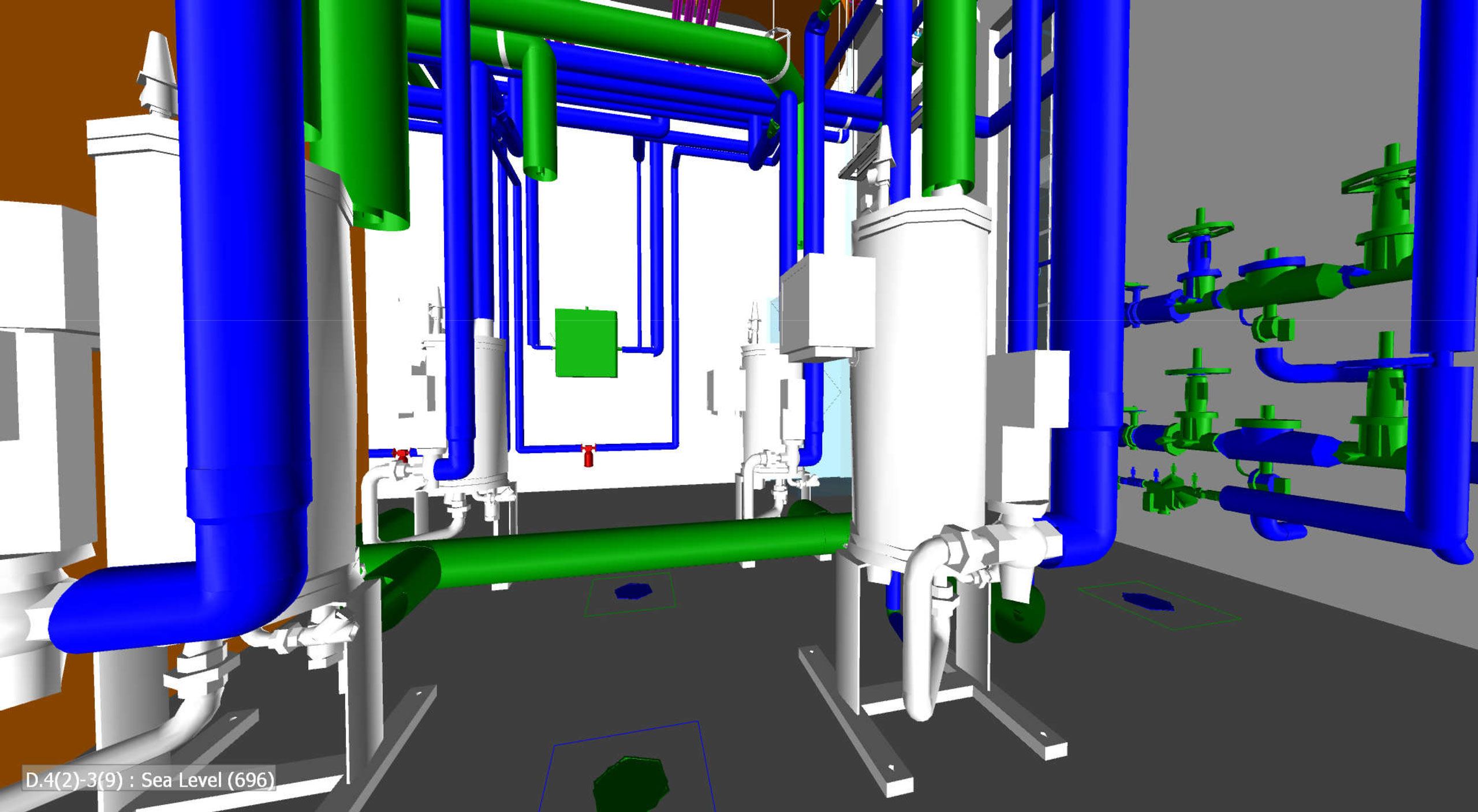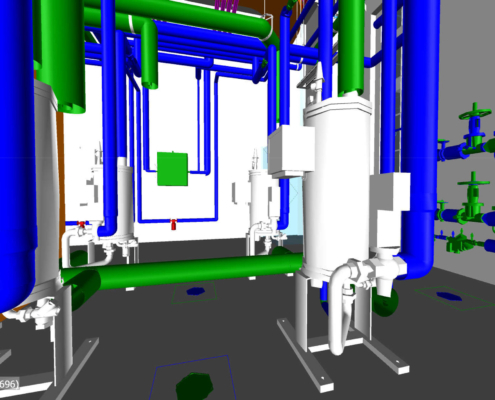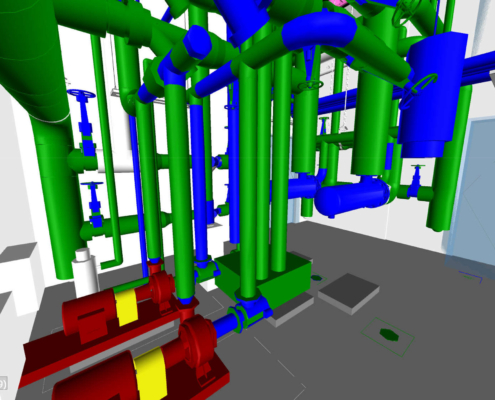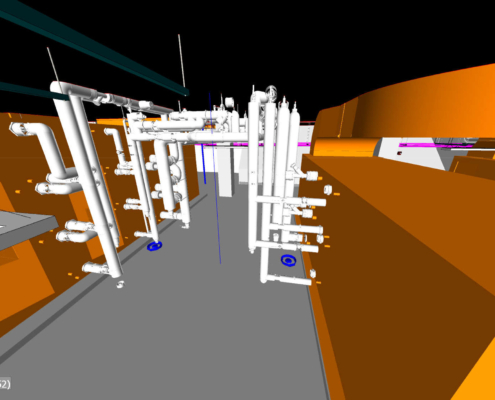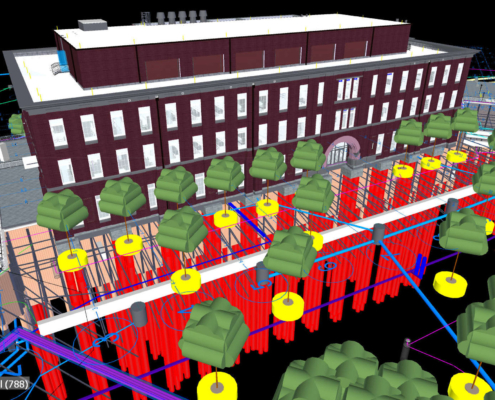Science Technology Engineering and Math Building
Scope of Work: Coordinate all the HVAC and Plumbing systems in the building. The challenge was to be able to coordinate these systems within limited ceiling space. Due to the complexity of the facility many systems were installed above the ceilings.
Project Facts
This project is comprised of a 3 story STEM building with a 3 story below ground parking facility. The project includes shared public and amenity space, faculty research laboratory, interdisciplinary workplace, core facilities, and building support facilities.
Included Systems:
- HHW S/R Piping
- CHW S/R Piping
- Condensate Piping
- Medium and Low Pressure Supply, Return, Exhaust Ductwork
- Sanitary Waste
- Domestic Cold, Hot and Return Water
- Lab Gas Piping
