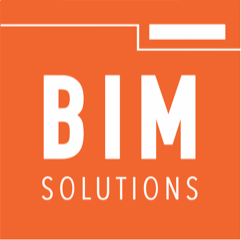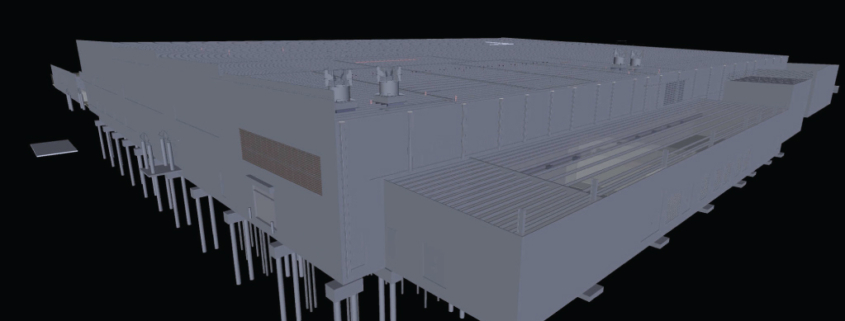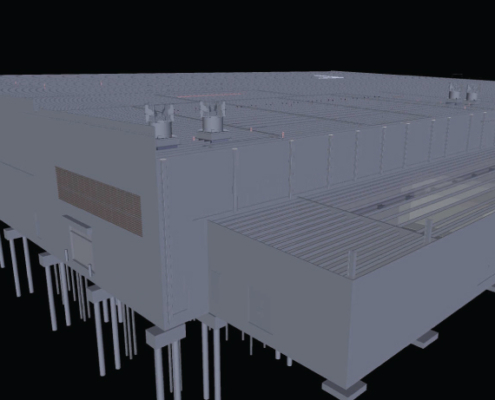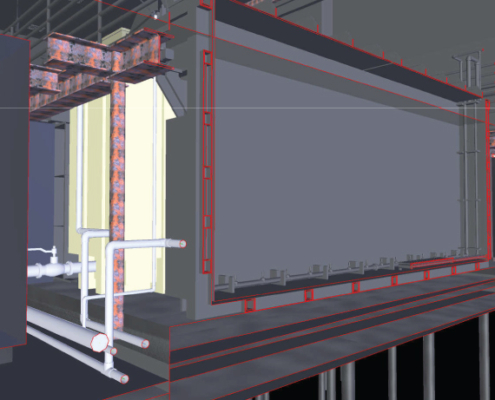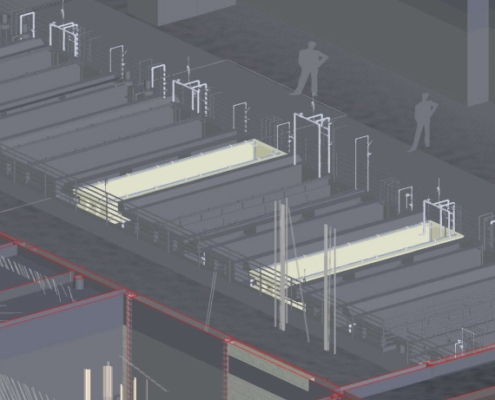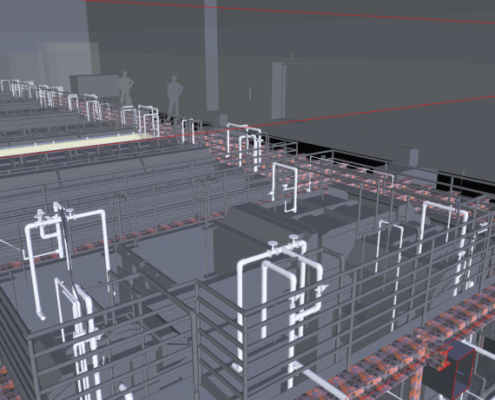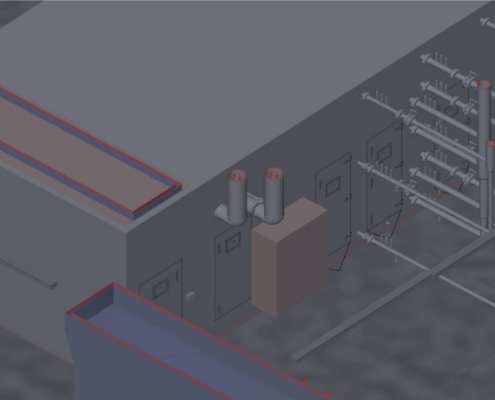Chemical Processing Building
Scope of Work: BIM Solutions was subcontracted as the BIM lead to coordinate the HVAC Piping, Ductwork and Plumbing systems for both buildings.
HVAC System Description: The building is conditioned by 5 chilled water, heating water and steam air handling units.
Plumbing System Description: The chemical tanks are supplied and drained by different treated water systems.
Project Facts
- This project is comprised of an industrial project where chemicals are created and tested. An existing building was renovated and expanded to accommodate the new research area.
-
Included Systems:
- HHW S/R Piping
- CHW S/R Piping
- Steam Piping
- Condensate Piping
- Medium and Low Pressure Supply, Return, Exhaust Ductwork
- Plumbing Gravity
- Storm Drain and Overflow Storm Drain
- Plumbing Pressure Piping
- Deionized Water
- Compressed Air
