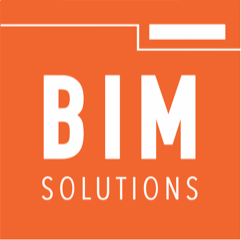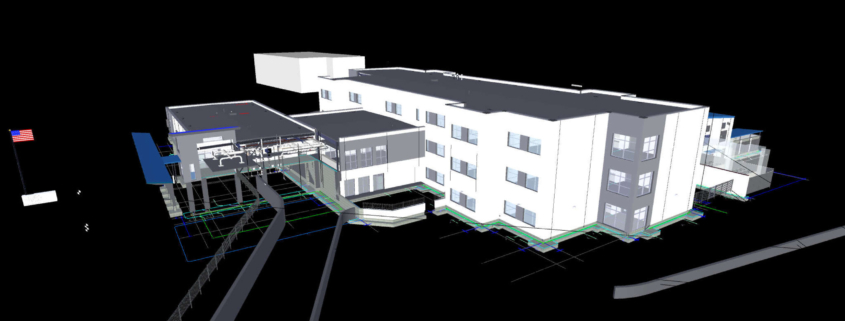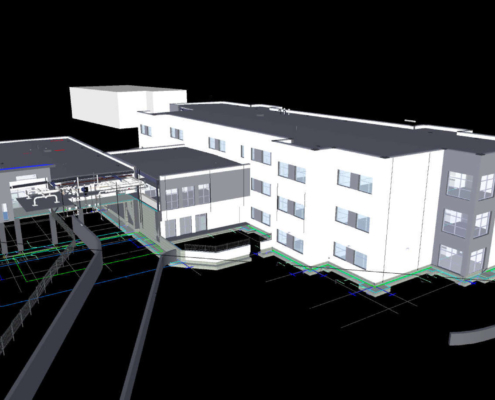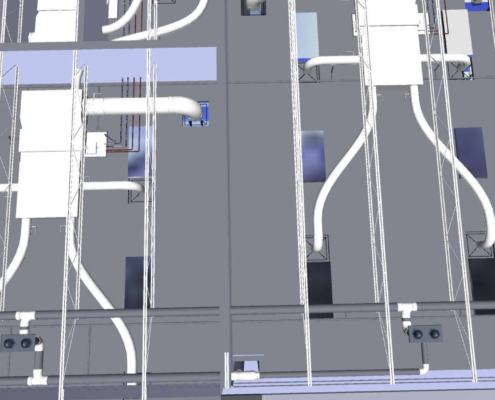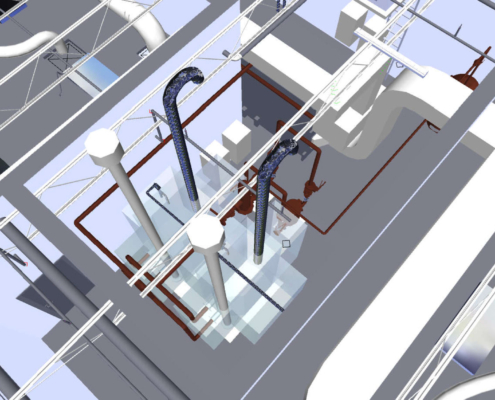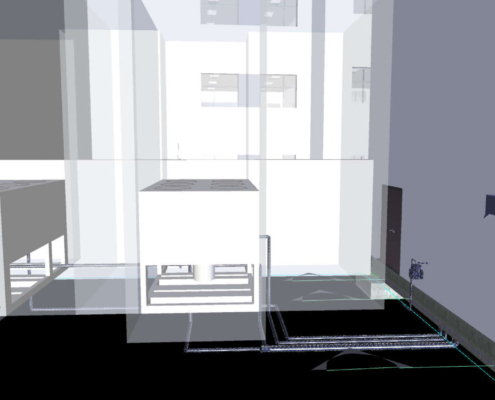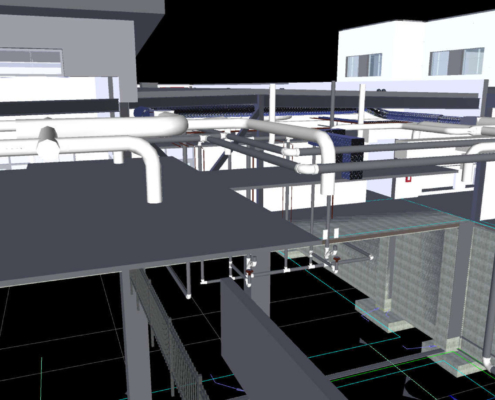Elementary School
Scope of Work: A plan and spec approach to layout of the HVAC and Plumbing systems. BIM Solutions was subcontracted as the BIM lead to coordinate the HVAC Piping, Ductwork and Plumbing systems for both buildings.
HVAC System Description: The school is conditioned by a traditional 4 pipe chilled water and boiler system with fan coil units in each classroom.
Plumbing System Description: Each floor has a group of boys and girls bathrooms along with various hand wash sinks in the classrooms.
Project Facts
- This project is comprised of a 3 story elementary school.
- Included Systems:
- HHW S/R Piping
- CHW S/R Piping
- Condensate Piping
- Medium and Low Pressure Supply, Return, Exhaust Ductwork
- Plumbing Gravity
- Storm Drain and Overflow Storm Drain
- Plumbing Pressure Piping
